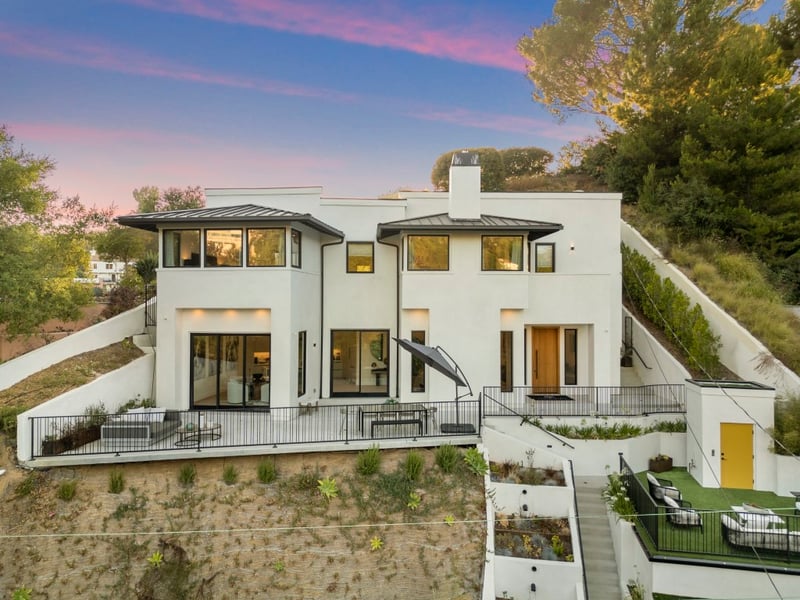Belden Villa
Los Angeles, California
Enter your information for a free quote.
Jump to: Villa description | Rates & Fees | Amenities | Rooms | Location | Get a free quote
About this Villa
Inspired by So Cal architect Irving Gill, this home captures the spirit of one of the pioneers of the Modernist movement with soaring ceilings, and meticulously designed rooms to maximize light and showcase the panoramic view for a feeling of serenity and peacefulness. Gated access from stairs or elevator leads to an oversized door and wide-open sunlit floor plan. First-floor living room, lounge with fireplace, and dining/kitchen all open with sliders to a massive floor-level terrace serving as an outdoor living/dining room with a stunning canyon view as a dramatic backdrop. Chef's kitchen includes Miele and Thermador appliances, custom handleless cabinets and center island with bar seating.
An expansive staircase lead to upper level with three ensuite bedrooms including pentagonal primary suite with walk-in closet and mellow-chic bath with a standing tub and separate shower. The spacious private upper deck includes pool, spa and sunning and conversation areas.
Two-car garage, built-in speakers and wiring for sound, garage rooftop seating area, and much more. Walk to the village for lunch or necessities. Celebrate the 2020's in elevated style!
HSR24-002146
Rates & Fees
Additional Info
• Early & Late check in/out may be available at an additional fee.
• Additional guests may be permitted at an additional fee.
• Pool heat can be added at an extra fee ($200 to start $100 per day).
• No pets may be permitted at an additional fee.
• The rates for this property are dynamic and are constantly changing. The price listed above is only a starting rate and does not necessarily reflect the price for your travel dates. Please contact a Villa Specialist for exact pricing details.
Features and Amenities
- Activities
- Golf
- Hiking
- Swimming
- Tennis
- Yoga/Pilates
- Attractions
- Cinemas
- Museums
- Nightlife
- Entertainment
- Television
- General
- Air Conditioning
- Fireplace
- Pool
- Wifi
- Indoor Features
- Bath Towels
- Bed Linens
- Breakfast Bar
- Elevator
- Hair Dryer
- Heating
- Toiletries
- Washer/Dryer
- Kitchen
- Cooking Utensils
- Dining Area
- Freezer
- Fully Equipped Kitchen
- Ice Maker
- Iron & Board
- Microwave
- Oven
- Refrigerator
- Stove Top Burners
- Toaster
- Nearby Facilities
- Fitness Center
- Groceries
- Health & Beauty Spa
- Massage Therapist
- Restaurants
- Shopping
- Outdoor Features
- Balcony
- Dining Table
- Furnished Terrace/Balcony
- Heated Pool ($)
- Lounging Area
- Outdoor Grill
- Parking
- Plunge Pool
- Private Pool
- Terrace
Rooms
BEDROOMS (3)
| Bedroom 1 | Primary |
1 King |
2 Guests | |
| Bedroom 2 |
1 Queen |
2 Guests | |
| Bedroom 3 |
1 Queen |
2 Guests |
BATHROOMS (3 + 1 HALF)
| Bathroom 1 | Primary | Toilet , Shower | |
| Bathroom 2 | Toilet , Shower | |
| Bathroom 3 | Toilet , Shower | |
| Bathroom 4 | Half | Toilet |
Location
Belden Villa
3101 Belden DrLos Angeles, California
Get a free quote
Enter your information for a free quote.




































