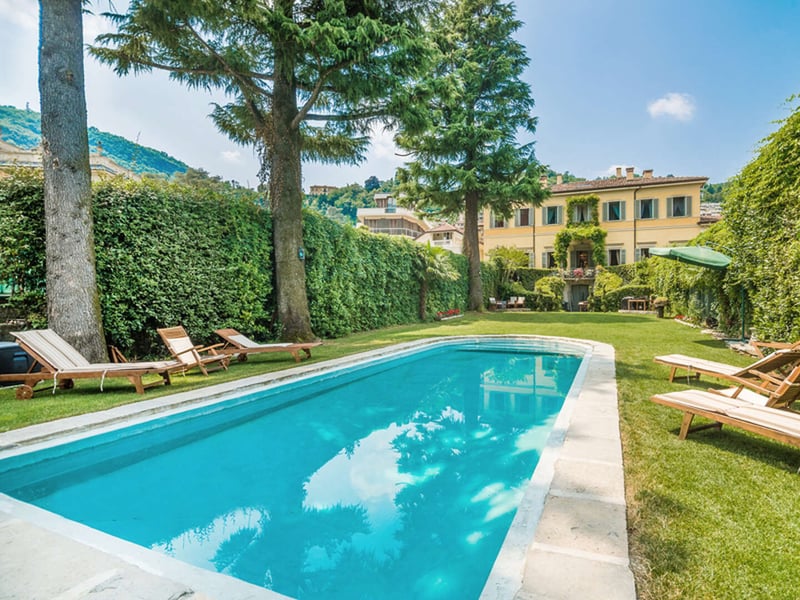Villa Thalia
Lake Como, Lombardy
Enter your information for a free quote.
Jump to: Villa description | Rates & Fees | Amenities | Rooms | Location | Get a free quote
About this Villa
Villa Thalia is perfectly located, in the centre of the heart of Lake Como, the epicenter of the area, only a 5-minute lakeside stroll from Como's central piazza. Villa Thalia is one of Lake Como's unique and historic Luxury Villas. The property also boasts a fully functioning, 8-person modern elevator taking guests between all bedroom floors. Garden's back gate opens onto the famous "Passeggiata Villa Olmo" on the water. The lakeside garden is approximately 70 yards long by 20 yards wide.
On the water yet only a 5-minute lakeside stroll from Como’s central piazza, Villa Thalia is one of Lake Como’s most unique and historic Luxury Villas. Entrance into the property is off of the main coastal road, through a large, electric gate controlled by a surveillance camera. The parking area is ample and there is also a 3 car, covered garage. Entrance into the main villa is into a large marble foyer with a beautiful, wrap-around marble staircase, and large chandelier hanging from a 40-foot hand-painted fresco ceiling. The rear end of the foyer enters into a space which leads to a gym and workout area equipped with parquet floor, yoga balls and mats, free weights, elliptical machine, stationary bike, & a full bathroom with shower.
Garden’s back gate opens onto the famous “Passeggiata Villa Olmo” on the water. The lakeside garden is approximately 70 yards long by 20 yards wide. Please note that 5 Stairsteps descend from the backyard into our boathouse and the lake and the entire garden is surrounded by stone walls and hedges 10 ft in height for optimal privacy.
Guest House 1, three bedrooms (Rustic Apartment): is found above the three-car garage and boasts its own separate entrance; therefore, it can be rented as part of the entire villa and/or as a completely independent unit. The entrance into Guest House 1 has a washing machine on the entrance level. One flight of 16 stone steps brings you to the main floor which hosts the open living room with an L-shaped couch, a stone fireplace, & flatscreen TV. The living room is also air-conditioned. There is a full kitchen with an oven, microwave, dishwasher, & refrigerator/freezer. Both the kitchen and living rooms look out over the entrance driveway of the main villa. The guest house has 3 bedrooms. The first is a twin with a large dresser and an external bathroom with a shower. The second is the master bedroom, a double, with a large, built-in closet, large dresser, and external bathroom with bathtub and large shower head. A set of 4 steps leads to the 3rd bedroom, which is a double.
CIN: IT013075B4Z2ECDS4T
Rates & Fees
Additional Info
• Rates are subject to change without prior notice
• City tax per person per night to be paid cash on site upon arrival
• Saturday to Saturday arrivals only
Features and Amenities
- Activities
- Beachcombing
- Bird Watching
- Fishing
- Hiking
- Swimming
- Tennis
- Yoga/Pilates
- Attractions
- Museums
- Entertainment
- DVD Player
- Satellite Or Cable
- Television
- General
- Air Conditioning
- Fireplace
- Pool
- Staff
- Wifi
- Health and Safety
- Disinfectant Used For Cleaning
- Enhanced Cleaning Practices
- High-touch Surfaces Disinfected
- Linens Washed At High-temp
- Masks And Distancing Protocols During Check-in/Checkout
- Indoor Features
- Bed Linens
- Gym/Fitness Room
- Home Office
- Pool/Beach Towels
- Toiletries
- Washer/Dryer
- Wine Cellar
- Industry Association Recommended Cleaning Practice
- European Holiday Home Association
- Kitchen
- Blender
- Cooking Utensils
- Dining Area
- Dish Washer
- Espresso Machine
- Freezer
- Fully Equipped Kitchen
- Microwave
- Oven
- Refrigerator
- Stove Top Burners
- Toaster
- Nearby Facilities
- Fitness Center
- Groceries
- Health & Beauty Spa
- Marina
- Restaurants
- Shopping
- Outdoor Features
- Dining Table
- Garage
- Garden
- Parking
- Poolside Lounge Chairs
- Private Pool
- Terrace
- Regional Sanitization Practices
- Safe Hospitality National Protocol (Italy)
- Staff
- Chef Optional ($)
- Gardener
- Housekeeper(s)
Rooms
BEDROOMS (11)
| Bedroom 1 |
2 Single |
2 Guests | First floor. |
| Bedroom 2 | Primary |
1 Queen |
2 Guests | Second Floor. |
| Bedroom 3 |
1 Queen |
2 Guests | Second Floor. |
| Bedroom 4 |
1 Queen |
2 Guests | Second Floor. |
| Bedroom 5 | Kid's Room |
1 Queen |
2 Guests | Second Floor. |
| Bedroom 6 |
1 Double |
2 Guests | Second Floor. |
| Bedroom 7 |
1 Queen |
2 Guests | Third floor. |
| Bedroom 8 |
1 Queen |
2 Guests | Third floor. |
| Bedroom 9 | Guest Hosue |
2 Single |
2 Guests | |
| Bedroom 10 | Guest House |
1 Double |
2 Guests | |
| Bedroom 11 | Guest House |
1 Double |
2 Guests |
BATHROOMS (7)
| Bathroom 1 | Toilet , Shower | En-suite. |
| Bathroom 2 | Toilet , Tub , Shower | En-suite. |
| Bathroom 3 | Toilet | En-suite. |
| Bathroom 4 | Toilet | En-suite. |
| Bathroom 5 | Toilet , Shower | En-suite. |
| Bathroom 6 | Toilet , Shower | En-suite. |
| Bathroom 7 | Toilet , Shower | En-suite. |
Location
Villa Thalia
Lake Como, LombardyGet a free quote
Enter your information for a free quote.











































