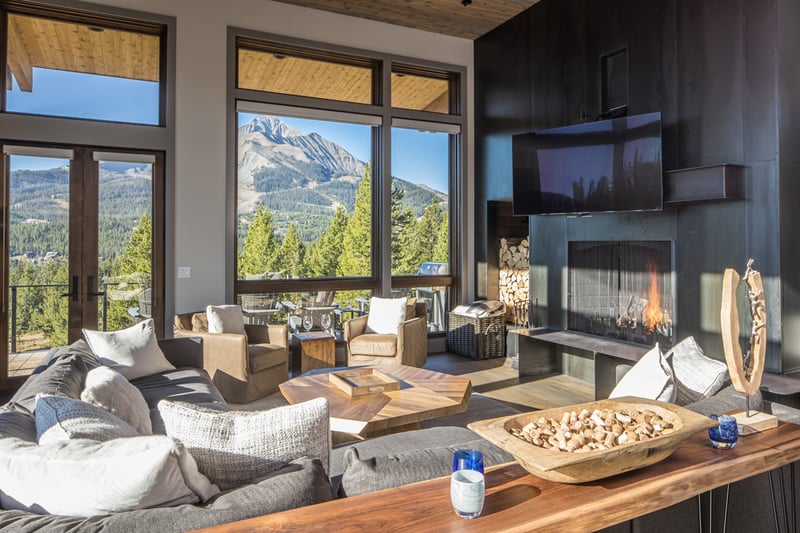Powder Seeker Lodge
Big Sky, Montana
Enter your information for a free quote.
Jump to: Villa description | Rates & Fees | Amenities | Rooms | Location | Get a free quote
About this Villa
Rental Escapes has partnered with Ski Butlers to offer you the best rental experience in the industry. No more lines. Ski Butlers is a full-service ski and snowboard company that delivers the equipment to you. Contact a villa specialist for more information.
This stunning three-story modern mountain home is the ultimate base camp for all your Big Sky adventures! From ski-in, ski-out access via the Cascade Lift to the massive rec room and stunning chef’s kitchen, your family and friends are sure to make life-long memories during your stay. The five bedroom, five bath Powder Seeker Lodge has been purpose-built into the hillside on a quiet cul-de-sac and mindfully designed to maximize your Big Sky vacation.
Upon walking through the front door, guests are greeted by two walls of floor-to-ceiling windows with uninterrupted views of the Gallatin Range, Andesite Mountain, and iconic Lone Peak from the upper level of the home. The mountains provide the perfect backdrop for your sit-down meals at the eye-catching wooden and blue resin dining table with seating for 8. The breakfast bar offers additional seating for four more guests.
Whether Mom and Dad are cooking breakfast to fuel up for a day on the slopes or your private chef is preparing dinner for your special occasion, the granite countertops and Thermador appliances provide ample space to prep and cook decadent meals in this fully stocked kitchen. There is also a gas grill on the deck located off the living room.
The living room on the upper level features a sectional sofa, two armchairs, and a coffee table to relax in front of the wood-burning fireplace or watch your favorite shows on the smart TV with Dish Network.
The upper level of this home also includes a powder room and a large mudroom to hang all your ski and fishing gear. The primary suite is also located on the upper level.
The additional four bedrooms of this custom home are located on the middle level, which also has a workstation and a laundry room with two sets of commercial-grade washers and dryers. There is also a deck with great views on this level.
Head to the lower level to enjoy the rec room or simply relax the day away. Challenge your friends and family to a friendly pool, foosball, or shuffleboard game. Settle into the sofa or plush bean bag chairs while you curl up with a book in front of the gas fireplace or watch your favourite movie on the TV. Or choose from the indoor dry sauna or the private hot tub on the back patio accessed from this level to soothe your tired muscles after a day of skiing and outdoor activities.
Don’t worry that the kitchen is several floors above you - there is also a wet bar in the rec room, complete with a second full-sized refrigerator, microwave, coffee maker, and dishwasher. There is also a shared full bath on the lower level.
Enjoy the surrounding areas easily with your car or SUV from the attached two-car garage and additional driveway parking. The Mountain Village and Madison Base Areas are each a five-minute drive in either direction. Shopping, dining, and groceries in Town Center are a short 10-minute drive away. Explore Yellowstone National Park through the West Entrance, 45 minutes south of Big Sky.
Rates & Fees
Additional Info
• Four wheel drive is required in winter months
• No smoking
• Children welcome
Features and Amenities
- Activities
- Eco Tourism
- Golf
- Hiking
- Skiing
- Swimming
- Tennis
- Yoga/Pilates
- Entertainment
- Foosball
- Pool Table
- Satellite Or Cable
- Television
- General
- Air Conditioning
- Fireplace
- Hot Tub
- Wifi
- Indoor Features
- Bed Linens
- Breakfast Bar
- Ski Rack
- Toiletries
- Washer/Dryer
- Wet Bar
- Kitchen
- Coffee Maker
- Cooking Utensils
- Dining Area
- Dish Washer
- Freezer
- Fully Equipped Kitchen
- Microwave
- Oven
- Refrigerator
- Stove Top Burners
- Nearby Facilities
- ATM/Bank
- Fitness Center
- Groceries
- Health & Beauty Spa
- Massage Therapist
- Restaurants
- Shopping
- Outdoor Features
- Balcony
- Furnished Terrace/Balcony
- Garage
- Outdoor Grill
- Patio
- Sauna
- Shuffleboard
Rooms
BEDROOMS (5)
| Bedroom 1 | Primary |
1 King |
2 Guests | Upper Level |
| Bedroom 2 |
1 Queen |
2 Guests | Middle Level |
| Bedroom 3 |
1 Queen |
2 Guests | Middle Level |
| Bedroom 4 |
1 King |
2 Guests | Middle Level |
| Bedroom 5 | 6 Guests | Lower Level - Twin over Queen beds. |
BATHROOMS (5)
| Bathroom 1 | Primary | Toilet , Shower | En-suite. Walk-in shower. |
| Bathroom 2 | Toilet , Shower | En-suite. Walk-in shower. |
| Bathroom 3 | Toilet , Shower | En-suite. Walk-in shower. |
| Bathroom 4 | Toilet , Shower | En-suite. Walk-in shower. |
| Bathroom 5 | Toilet | Double vanity. Shared bathroom. |
Location
Powder Seeker Lodge
35 Swift Bear RoadBig Sky, Montana
Get a free quote
Enter your information for a free quote.














































