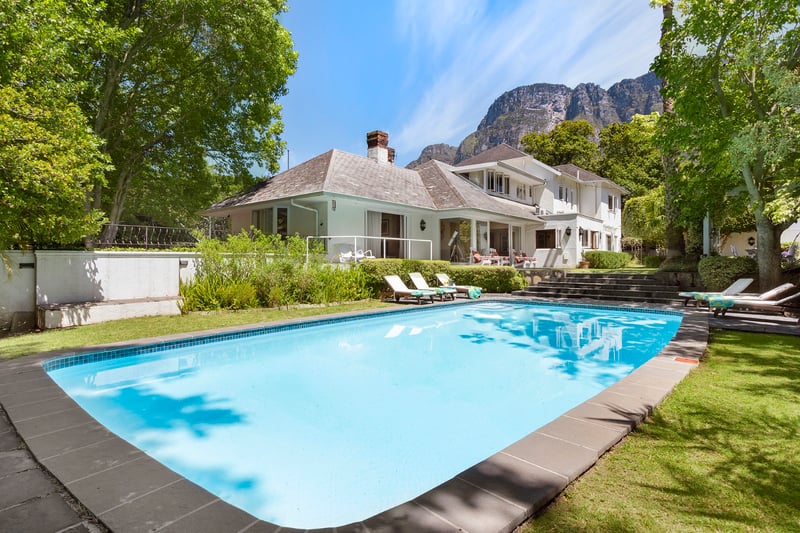Craiglea Villa
Cape Town, South Africa
Enter your information for a free quote.
Jump to: Villa description | Rates & Fees | Amenities | Rooms | Location | Get a free quote
About this Villa
The old world meets new in this exquisitely elegant and beautifully manicured property. Nestled in the heart of the exclusive suburb of Newlands at the base of Table Mountain, Craiglea Villa seamlessly blends colonial-era design with modern-day functionality.
Designed in a Colonial-African style, the villa has large, spacious rooms with contemporary décor. The ground floor features the living, dining, and entertaining areas with a grand entrance hall, elegant sitting and living rooms, and a beautiful dining room with high ceilings.
The entrance hall has stunning parquet flooring and a cosy sitting area with plush leather couches and a large fireplace. A formal dining room has a 10-seater dining table and chairs, a large fireplace, and lovely views of the garden through a large bay window.
A huge, bright, and airy kitchen has everything needed for easy holiday living and entertaining. State-of-the-art appliances include a gas oven and stove, and dishwasher. A scullery houses a fridge/freezer, washing machine, and tumble dryer. A picnic-style table and benches provide a place to enjoy breakfast and easy meals and dark slate tiles keep the kitchen cool. The kitchen has large windows that can be folded back to allow full views of the garden.
Just off the kitchen is a casual family room with comfortable couches and chairs and large sliding doors that open onto a patio and the garden and swimming pool area. A spacious television room has comfy couches, an entertainment system, and sliding doors that open onto the garden. There is also a games room with a pool table and table football with double doors onto a patio and a cozy bar area.
Upstairs there are five elegantly furnished bedrooms with carpeted floors and en-suite or shared bathrooms and lovely garden or mountain views. The primary bedroom has a king-size bed and a spacious en-suite bathroom with a large shower, a freestanding bath, and underfloor heating. The second bedroom has a queen-size bed and an en-suite bathroom with a shower, while the remaining three bedrooms have twin beds and a shared bathroom with a shower.
The villa is surrounded by an acre of mature gardens with stunning views of Table Mountain. There is a floodlit tennis court and a large heated swimming pool. A large pergola near the pool covers an eight-seater dining table and chairs for alfresco dining, and a smaller pergola in the garden is ideal for relaxing.
The entrance to the property is through two large iron gates which open automatically onto a sweeping in-out drive. There is secure parking for several vehicles in the drive as well as a garage under the property for two cars.
Rates & Fees
Additional Info
• The rates for this property are dynamic and are constantly changing. The price listed above is only a starting rate and does not necessarily reflect the price for your travel dates. Please contact a Villa Specialist for exact pricing details.
Features and Amenities
- Activities
- Beachcombing
- Mountain Climbing
- Swimming
- Tennis
- Entertainment
- Foosball
- Pool Table
- Television
- General
- Fireplace
- Pool
- Wifi
- Indoor Features
- Bar
- Bath Towels
- Bed Linens
- Hair Dryer
- Pool/Beach Towels
- Smoke Alarm
- Toiletries
- Washer/Dryer
- Kitchen
- Coffee Maker
- Cooking Utensils
- Dining Area
- Dish Washer
- Freezer
- Fully Equipped Kitchen
- Iron & Board
- Microwave
- Oven
- Refrigerator
- Stove Top Burners
- Toaster
- Nearby Facilities
- Groceries
- Medical Services
- Shopping
- Outdoor Features
- Dining Table
- Garage
- Garden
- Gazebo
- Heated Pool
- Outdoor Grill
- Parking
- Patio
- Private Pool
- Private Tennis Court
- Terrace
- Staff
- Housekeeper(s)
Rooms
BEDROOMS (5)
| Bedroom 1 | Primary |
1 King |
2 Guests | Mountain View. |
| Bedroom 2 |
1 Queen |
2 Guests | |
| Bedroom 3 |
2 Single |
2 Guests | |
| Bedroom 4 |
2 Single |
2 Guests | |
| Bedroom 5 |
1 Single |
1 Guests |
BATHROOMS (4)
| Bathroom 1 | Toilet , Tub , Shower | En-suite. |
| Bathroom 2 | Toilet , Shower | En-suite. |
| Bathroom 3 | Toilet , Shower | Shared. |
| Bathroom 4 | Toilet , Shower | Shared. |
Location
Craiglea Villa
17 Orchard StreetCape Town, South Africa
Get a free quote
Enter your information for a free quote.





































