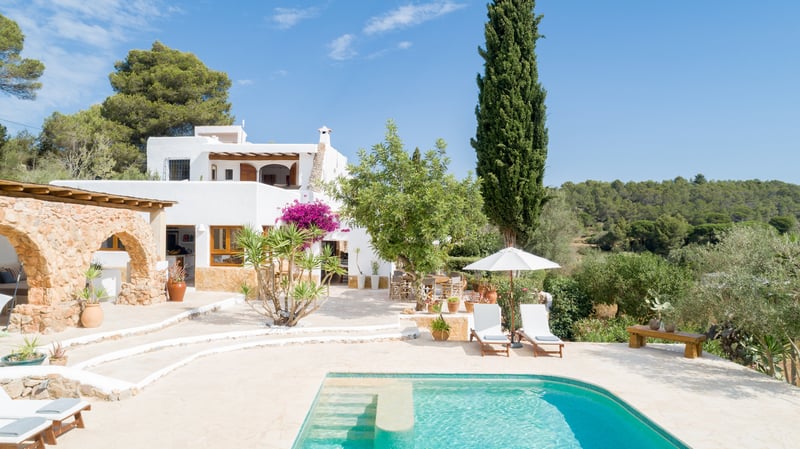Can Belen
Ibiza, Spain
Enter your information for a free quote.
Jump to: Villa description | Rates & Fees | Amenities | Rooms | Location | Get a free quote
About this Villa
Located in the heart of the island, just minutes away from the beautiful lively village of Santa Gertrudis.
Recently renovated and interior designed by Blakstad, Can Belen has 100% privacy with views over beautiful valleys and is only 5 minutes from the pleasant village of Santa Gertrudis. Ibiza Town is a 10-minute drive from the house and the airport can be reached in 15 minutes.
With a heated swimming pool, various terraces, various chill-out zones, a beautiful outdoor kitchen, ample parking, paths leading from the gardens to beautiful countryside walks, Can Belen is the perfect holiday accommodation for any travel group.
The ground floor features a very large living room with a cozy sitting pit, two fireplaces, and a piano. The living room leads onto the enormous large dining room, which is alongside the beautiful traditional, but brand new kitchen. The kitchen offers a 1 metre-wide gas stove from Boretti with two ovens, a microwave, a wine cooler, and a very large American fridge.
Adjacent to the kitchen and living room you will find a separate playroom featuring a pool table and a further sitting area with fireplace.
From the kitchen, you walk directly out onto the covered chill-out and the terraces towards the large swimming pool. The chill-out area boasts very comfortable lounge sofas, and a large lounge bed and also has a fully equipped outdoor kitchen including a BBQ.
Unlike many other authentic fincas, Can Belen is also equipped with central heating and air conditioning in almost all rooms.
On the first floor, you will find the primary bedroom with its own large bathroom. The primary bedroom also has a very large roof terrace with spectacular views over the valleys, featuring sun loungers and an exclusive outdoor bathroom.
You will also find on the first floor a beautiful double room with an en-suite bathroom. This bedroom has both access from the house and an extra separate entrance from the outside.
On the ground floor, you will find two double bedrooms. One of these bedrooms has its own en-suite bathroom and the other bedroom uses the large adjacent guest bathroom.
On the opposite side of the chill-out area is the detached and beautifully designed guest house, where you will find two double rooms, one full bathroom, a beautiful kitchen, and a living room.
The guesthouse has its own roofed pergola, under which you can enjoy yourself in the shade, relax in the hammock, or enjoy lunch in the cozy dining area.
License Number: ETV-1949-E
Rates & Fees
Features and Amenities
- Activities
- Bird Watching
- Cycling
- Hiking
- Swimming
- Yoga/Pilates
- Entertainment
- Pool Table
- Satellite Or Cable
- SONOS/BOSE Speakers
- Table Tennis
- Television
- General
- Air Conditioning
- Fireplace
- Pool
- Staff
- Wifi
- Indoor Features
- Bath Towels
- Bed Linens
- Hair Dryer
- Heating
- Piano
- Pool/Beach Towels
- Toiletries
- Washer/Dryer
- Wine Fridge
- Kitchen
- Coffee Maker
- Cooking Utensils
- Dining Area
- Dish Washer
- Freezer
- Fully Equipped Kitchen
- Ice Maker
- Microwave
- Oven
- Refrigerator
- Stove Top Burners
- Nearby Facilities
- Groceries
- Health & Beauty Spa
- Outdoor Features
- Dining Table
- Furnished Terrace/Balcony
- Garden
- Heated Pool ($)
- Lounging Area
- Outdoor Grill
- Outdoor Kitchen
- Outdoor Shower
- Parking
- Pool (saltwater)
- Poolside Lounge Chairs
- Private Pool
- Terrace
- Staff
- Gardener
- Housekeeper(s)
- Pool Maintenance Worker
Rooms
BEDROOMS (6)
| Bedroom 1 | Primary | Main Villa |
1 Double |
2 Guests | Roof terrace. |
| Bedroom 2 | Main Villa |
1 Double |
2 Guests | Indoor and outdoor access. |
| Bedroom 3 | Main Villa |
1 Double |
2 Guests | |
| Bedroom 4 | Main Villa |
1 Double |
2 Guests | |
| Bedroom 5 | Casita |
1 Double |
2 Guests | Kitchen. TV. |
| Bedroom 6 | Casita |
2 Single |
2 Guests |
BATHROOMS (6)
| Bathroom 1 | Toilet , Tub , Outdor | Ensuite. Outdoor bathroom. |
| Bathroom 2 | Toilet , Shower | Ensuite. |
| Bathroom 3 | Toilet , Shower | Ensuite. |
| Bathroom 4 | Toilet , Shower | Shared bathroom in casita. |
| Bathroom 5 | Toilet , Shower | |
| Bathroom 6 | Toilet , Shower |
Location
Can Belen
200 Diseminado P 25 Sta GertrudisIbiza, Spain
Get a free quote
Enter your information for a free quote.
























































